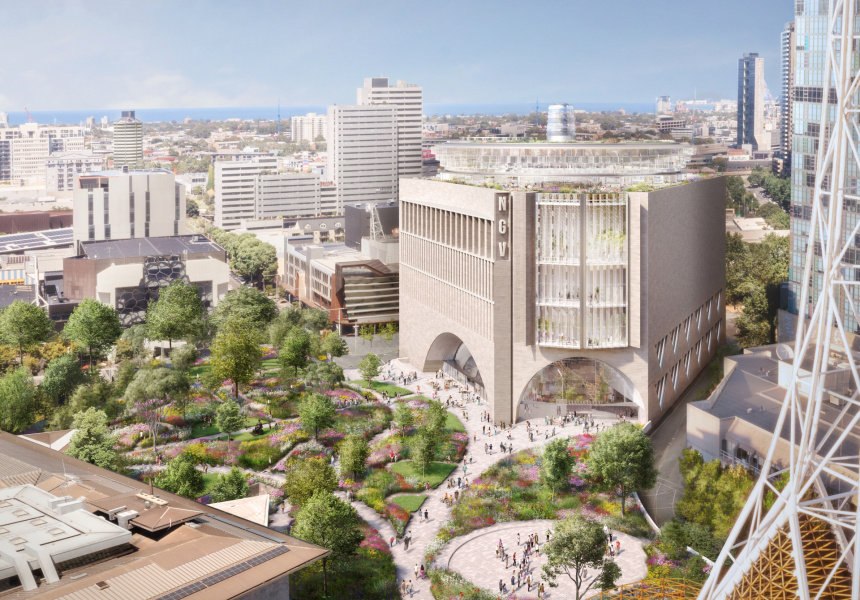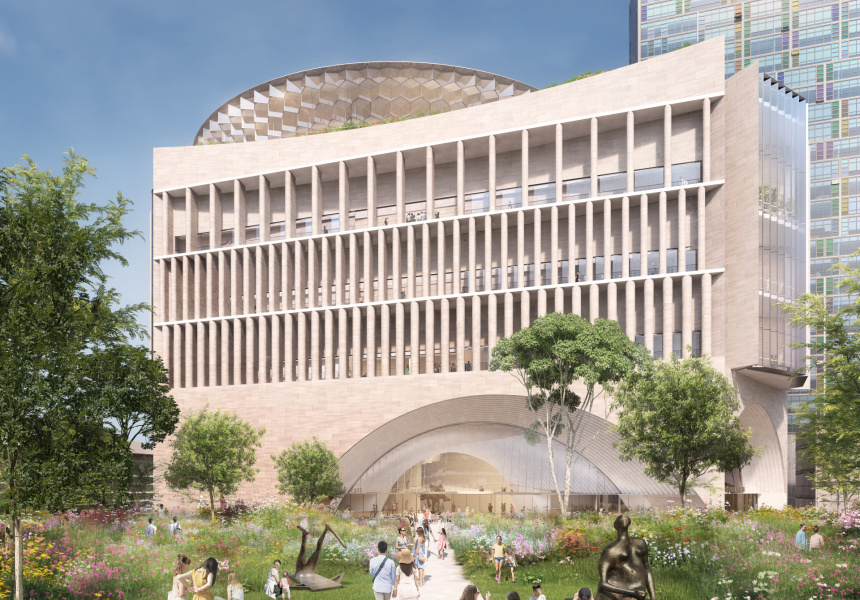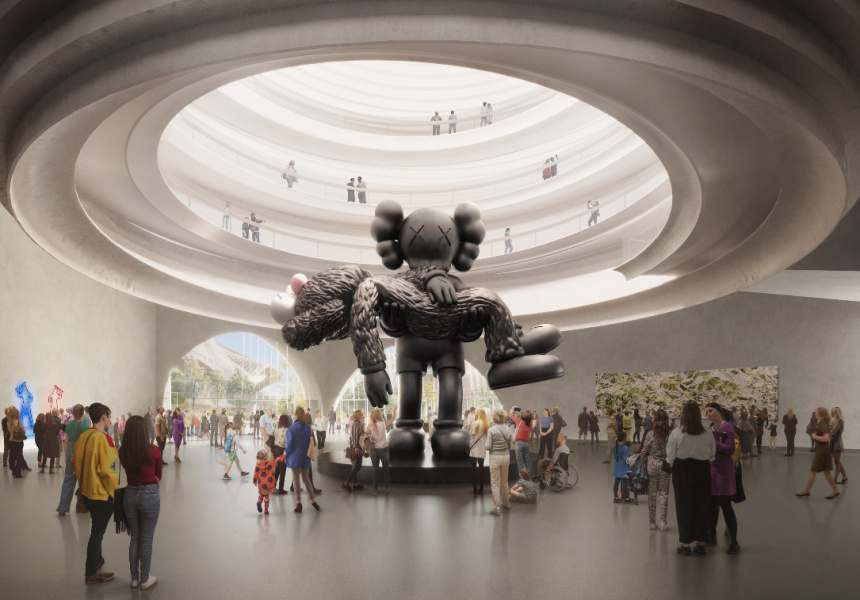In late 2020, the Victorian government announced that it had earmarked funds for a new NGV building as part of the now $1.7 billion Melbourne Arts Precinct Transformation project.
At more than 30,000 square metres, NGV Contemporary is set to become the largest public gallery dedicated to contemporary art and design in Australia.
And today, exciting new details around the landmark project were revealed.
Get the best of Broadsheet first with Today – our free newsletter. Our expert editors curate the day’s most interesting and useful stories – new restaurants, must-see exhibitions, fashion trends, travel spots and more.
SIGN UPA cavernous, spherical entrance hall – inspired by “omphalos”, the ancient Greek word for the centre of the world – will stretch more than 40 metres upwards through all the gallery’s levels. The entranceway will also serve as a gallery, displaying large-scale works, while a spiral pathway will allow visitors to traverse the building’s many spaces. On top will be a dramatic public rooftop terrace and sculpture garden with a unique vantage point – views of the skyline, parklands and even the Yarra Ranges.
A competition process, judged by a jury of industry experts and professionals, decided who would design the building. And the winner has been announced as Australian architect Angelo Candalepas and Associates – along with a team of 20 top architecture, design and engineering firms. Among them: Aspect Studios, Boardgrove Architects, Richard Stampton Architects, Carr, Andy Fergus Design Strategy, Steensen Varming and Mott MacDonald, Taylor Thomson Whitting, Freeman Ryan Design and AX Interactive.
NGV Contemporary will be built on a triangular-shaped site behind the existing NGV on Southbank Boulevard, smack-bang in the heart of the Melbourne Arts Precinct, which is currently under development.
The new addition to the NGV portfolio will provide extra space to display art and design from NGV’s permanent collection, as well as blockbuster exhibitions, the Triennial series, large-scale commissions and more.



